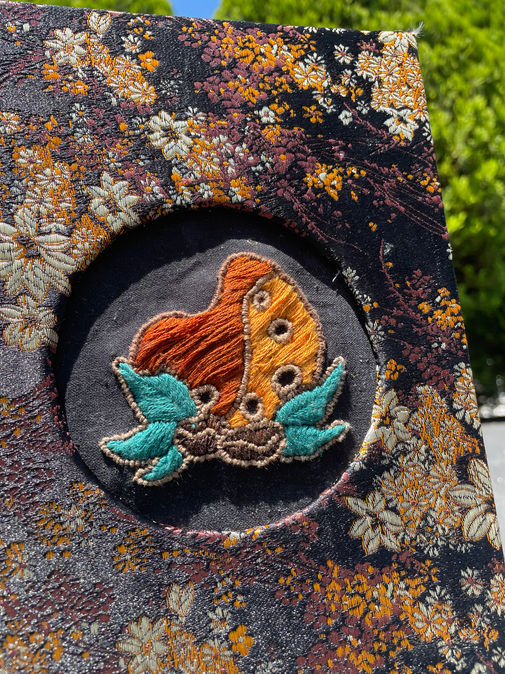My SCAD Undergrad Senior Thesis

Concept
Artist Cafe: a local cafe that showcases artists of all mediums as well as hosting events to spotlight local talent. It will act as a source for connections and community. This cafe would showcase artists of all types (painters, sculptors, jewlery makers, authors, musicians, poets, bakers, etc.).
Artist Statement
The DMV, where I am from, has a vibrant artistic community, but unfortunately, many local artists struggle to find a community and support system, especially if they aren't given the luxury of studying art in school. I designed this concept around the idea of connecting a community regardless of status and formal education
Venue and Layout

Venue:
L’Enfant Gallery,
Washington DC
1442 Wisconsin Ave NW, Washington, DC 20007
Size:
3 stories
1900 sq on each floor
Since this venue has 3 floors, I designated a different use to each story.
First floor: Cafe and limited seating
This is the basic everyday cafe. There will be paintings on the walls that can either be purchaced or listed as "NFS". Retail made by Jitter Bean is sold on this level in and at the check-out line. Upcoming evens and books of the month will also be advertized at the very front when you first walk in.
Second floor: Library and additional seating
Books of the month both current and past are put on display on this floor(local books sold will be on display for a year and then moved to the non-display sections to allow new books and authors to be displayed. Once they are sold out, they will most likely not be restocked). Extra seating as well as work tables and an information desk will be on this level as well. The information room has a rack of flyers for all events and artist of the month info brochures. Artists can apply to sell their retail on this floor(prints, jewlery, nick-nacks, etc.) A gallery space is provided on this floor. Each month, a new artist will get the chance to display multiple, full-size pieces of work in the gallery (this is also where artists with large-scale pieces, such as sculpers and other 3D artists, can display their work).
Third floor: Events floor
This floor is used to hold events by the cafe or rented by locals. The studio will often host classes for different art styles and medium, allowing local artists to share their techniques. After store hours , there are sometimes music events held for local musicians to perform to a small audience live, or for a little karaoke night. On eventless nights, the venue can be rented out for any artistic event ranging from dance studios, bake sales, book clubs, studio classes, auditions, personal galleries, and so much more!
Showcase set - up
Senior Showcase
Here is my set up for my senior showcase. I had a lot to show and a limited amount of space, so I did my best to display my work in a way that wouldnt be too overwhelming.
What was included in my thesis:
-
A sketch-up model (3D computer model)
-
A simple drafting package
-
A phyiscal hand-made model
-
A prop
* in addition to my thesis pieces, I also designed stickers for my display and a simple poster design. I put together a binder to show off my drafting package and process photos with descriptions and notes.
For my self branding, I uncluded my business cards and mini versions of my resume as well as a folder with my full sized resume and my portfolio highlights.*





Showcase Binder
-
Artist Statement
-
Venue Overview
-
Drafting Package
-
3D Digital Model
-
Model Process
-
Book Binging Process
3D - Computer Drafting
Drafting Package
I made a 3D digital model and drafting package of my venue and design. For measurments, I went off of the square footage of the venue that was posted online (90,000 sft) and estimated measurments using google maps to figure out the length of the walls. Using my knowledge of standard door sizes, I was able to make an accurate estimate for the remaining measurments (minus a few details).
Programs:
-
Sketch-up
-
Layout




















Video Walkthrough of 3D-Model
Image Stills of 3D-Model
(sketch-up)
First Floor
Second Floor
Physical Model
Model-Making
I made a to scale physical model of my venue and design. Every part of the model is made and measured by hand.
Materials:
-
The walls and some of the furnature is made from Balsa Wood
-
I used foamcore for the floors and other parts of furnature
-
The cusions for the couches and chairs are made of sponges
-
other materials used: Wax thread, rubber bands, cardstock, acrylic paint, *dowels*
* I made each floor and level seperable using dowel pieces and strips of wood this made it easier to display and work with*
First Floor
Second Floor
Prop: Sketchbook
Book-Binding
I wanted to make a prop bbased off of retail that would be sold at my cafe. Idelms such as sketchbooks, pecils, notebooks, mugs, art prints and more.
For my prop I decided to make a sketchbook with black drawing paper and a hand embroidered logo in the center.







































































